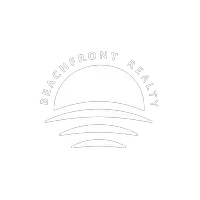16530 Royal Poinciana Ct Weston, FL 33326
UPDATED:
Key Details
Property Type Single Family Home
Sub Type Single Family Residence
Listing Status Active
Purchase Type For Sale
Square Footage 2,487 sqft
Price per Sqft $414
Subdivision Bonaventure Lakes
MLS Listing ID A11820152
Style Other,Two Story
Bedrooms 4
Full Baths 2
Half Baths 1
Construction Status Resale
HOA Fees $375/ann
HOA Y/N Yes
Year Built 1982
Annual Tax Amount $9,328
Tax Year 2024
Lot Size 0.347 Acres
Property Sub-Type Single Family Residence
Property Description
Location
State FL
County Broward
Community Bonaventure Lakes
Area 3850
Interior
Interior Features Breakfast Bar, Built-in Features, Closet Cabinetry, Dining Area, Separate/Formal Dining Room, Dual Sinks, Eat-in Kitchen, High Ceilings, Kitchen Island, Sitting Area in Primary, Bar, Walk-In Closet(s)
Heating Electric, Other, Solar
Cooling Central Air, Ceiling Fan(s), Electric
Flooring Other, Tile, Vinyl
Furnishings Unfurnished
Window Features Blinds,Other,Impact Glass
Appliance Built-In Oven, Dryer, Dishwasher, Electric Range, Electric Water Heater, Freezer, Disposal, Ice Maker, Microwave, Refrigerator, Solar Hot Water, Washer
Exterior
Exterior Feature Balcony, Barbecue, Fence, Patio, Security/High Impact Doors, Storm/Security Shutters
Parking Features Attached
Garage Spaces 2.0
Pool None, Community
Community Features Bar/Lounge, Clubhouse, Fitness, Game Room, Pool, Street Lights, Tennis Court(s)
Waterfront Description Canal Front,Other
View Y/N Yes
View Canal, Garden
Roof Type Other,Shingle
Street Surface Paved
Porch Balcony, Open, Patio
Garage Yes
Private Pool Yes
Building
Lot Description Other, 1/4 to 1/2 Acre Lot
Faces South
Story 2
Sewer Public Sewer
Water Public
Architectural Style Other, Two Story
Level or Stories Two
Structure Type Brick,Block,Other
Construction Status Resale
Schools
Elementary Schools Indian Trace
Middle Schools Tequesta Trace
High Schools Western
Others
Pets Allowed No Pet Restrictions, Yes
Senior Community No
Tax ID 504008010860
Security Features Other
Acceptable Financing Cash, Conventional, Lease Option
Listing Terms Cash, Conventional, Lease Option
Special Listing Condition Listed As-Is
Pets Allowed No Pet Restrictions, Yes




