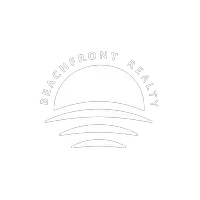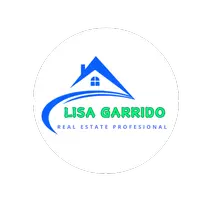1579 Briar Oak Dr Royal Palm Beach, FL 33411

UPDATED:
Key Details
Property Type Single Family Home
Sub Type Single Family Residence
Listing Status Active
Purchase Type For Sale
Square Footage 2,693 sqft
Price per Sqft $222
Subdivision Madison Green 1 Par B
MLS Listing ID A11915910
Style Detached,Two Story
Bedrooms 5
Full Baths 2
Half Baths 1
HOA Fees $312/mo
HOA Y/N Yes
Year Built 2003
Annual Tax Amount $5,016
Tax Year 2024
Lot Size 5,071 Sqft
Property Sub-Type Single Family Residence
Property Description
property offers key 2023 updates plus room for customization. Upgrades include granite flooring on the first floor,
marble-look porcelain tile, new baseboards, crown molding, modern lighting, and a Lennox energy-efficient HVAC.
The kitchen features high-gloss cabinetry and a large island, prepped for marble countertops, waterfall edge, and
farmhouse sink. Upstairs, a spa-style bath includes dual showers and a floating vanity, while the primary suite has
ample space with a bath ready for your design. Outside, enjoy a private backyard with resurfaced pool/spa,
decorative tilework, water spouts, and raised seating.
Location
State FL
County Palm Beach
Community Madison Green 1 Par B
Area 5530
Direction Okeechobee Blvd to Crestwood Blvd N. Turn left onto Crestwood Circle N, then right onto Briar Oak Dr. Home will be on the right.
Interior
Interior Features First Floor Entry
Heating Central
Cooling Central Air
Flooring Hardwood, Tile, Wood
Appliance Dryer, Washer
Exterior
Exterior Feature Porch, Patio
Garage Spaces 2.0
Pool In Ground, Pool
Community Features Clubhouse, Golf, Golf Course Community, Maintained Community
View Y/N No
View None
Roof Type Concrete
Porch Open, Patio, Porch
Garage Yes
Private Pool Yes
Building
Lot Description < 1/4 Acre
Faces East
Story 2
Sewer Public Sewer
Water Public
Architectural Style Detached, Two Story
Level or Stories Two
Structure Type Block
Schools
Elementary Schools Royal Palm Beach
Middle Schools Crestwood Community Middle
High Schools Royal Palm Beach
Others
Pets Allowed Conditional, Yes
Senior Community No
Restrictions Association Approval Required
Tax ID 72414322010000400
Acceptable Financing Cash, Conventional, FHA, VA Loan
Listing Terms Cash, Conventional, FHA, VA Loan
Special Listing Condition Short Sale, Listed As-Is
Pets Allowed Conditional, Yes
Virtual Tour https://www.propertypanorama.com/instaview/mia/A11915910

GET MORE INFORMATION





