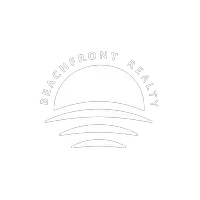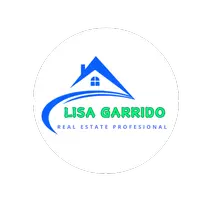For more information regarding the value of a property, please contact us for a free consultation.
2434 SW 19th St Fort Lauderdale, FL 33312
Want to know what your home might be worth? Contact us for a FREE valuation!

Our team is ready to help you sell your home for the highest possible price ASAP
Key Details
Sold Price $612,000
Property Type Single Family Home
Sub Type Single Family Residence
Listing Status Sold
Purchase Type For Sale
Square Footage 1,992 sqft
Price per Sqft $307
Subdivision Oak River Sub
MLS Listing ID A11044590
Sold Date 06/30/21
Style One Story
Bedrooms 3
Full Baths 2
Construction Status Resale
HOA Y/N Yes
Year Built 1980
Annual Tax Amount $7,247
Tax Year 2020
Contingent No Contingencies
Lot Size 8,051 Sqft
Property Sub-Type Single Family Residence
Property Description
Bring your Toothbrush! MUST SEE single family home located in Fort Lauderdale on an OVERSIZED lot. No expenses spared, COMPLETELY REMODELED! Main features include NEW Hurricane impact windows/doors, Heated pool, newer roof, NEW matching appliances, NEW high efficiency A/C unit, Solar water heater, NEW fence (around the entire house), 2 car garage, & a NEW washer/dryer. Oversized windows throughout with lots of natural light coming in. Amazing views of the pool from every room with open kitchen. This house has an extraordinary curb appeal that will have everyone saying WOW! Current owner pays less than $80/month for the electric bill. House is in a gated community (Oak River) near downtown, airports, house of worships, beaches, & highways. Will not last! OPEN HOUSE ON 5/23 FROM 12-2PM.
Location
State FL
County Broward County
Community Oak River Sub
Area 3580
Interior
Interior Features Breakfast Bar, Built-in Features, Bedroom on Main Level, Breakfast Area, Closet Cabinetry, Dual Sinks, French Door(s)/Atrium Door(s), First Floor Entry, Living/Dining Room, Pantry, Walk-In Closet(s)
Heating Central
Cooling Central Air
Flooring Wood
Furnishings Unfurnished
Window Features Drapes,Impact Glass
Appliance Built-In Oven, Dryer, Dishwasher, Electric Range, Disposal, Microwave, Refrigerator, Solar Hot Water, Self Cleaning Oven, Washer
Exterior
Exterior Feature Awning(s), Fence, Security/High Impact Doors, Patio
Parking Features Attached
Garage Spaces 2.0
Pool Concrete, Cleaning System, Pool, Solar Heat
Community Features Gated
Utilities Available Cable Available
View Pool
Roof Type Shingle
Porch Patio
Garage Yes
Private Pool Yes
Building
Lot Description < 1/4 Acre
Faces South
Story 1
Sewer Public Sewer
Water Public
Architectural Style One Story
Structure Type Block
Construction Status Resale
Schools
Elementary Schools Riverland
Middle Schools New River
High Schools Stranahan
Others
Pets Allowed No Pet Restrictions, Yes
Senior Community No
Tax ID 504217360130
Security Features Gated Community,Smoke Detector(s)
Acceptable Financing Cash, Conventional
Listing Terms Cash, Conventional
Financing Conventional
Special Listing Condition Listed As-Is
Pets Allowed No Pet Restrictions, Yes
Read Less
Bought with LoKation




