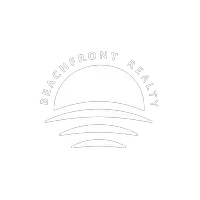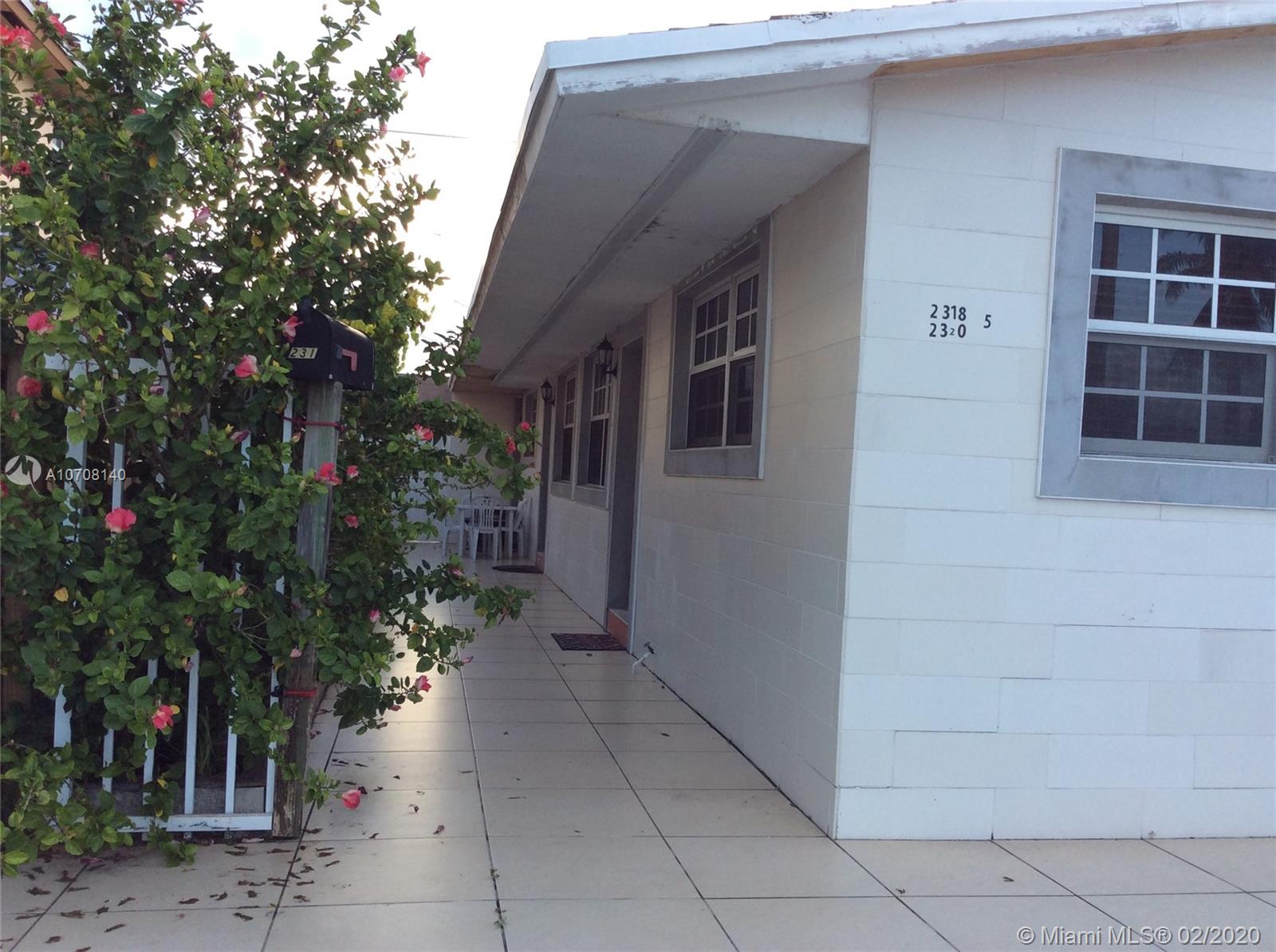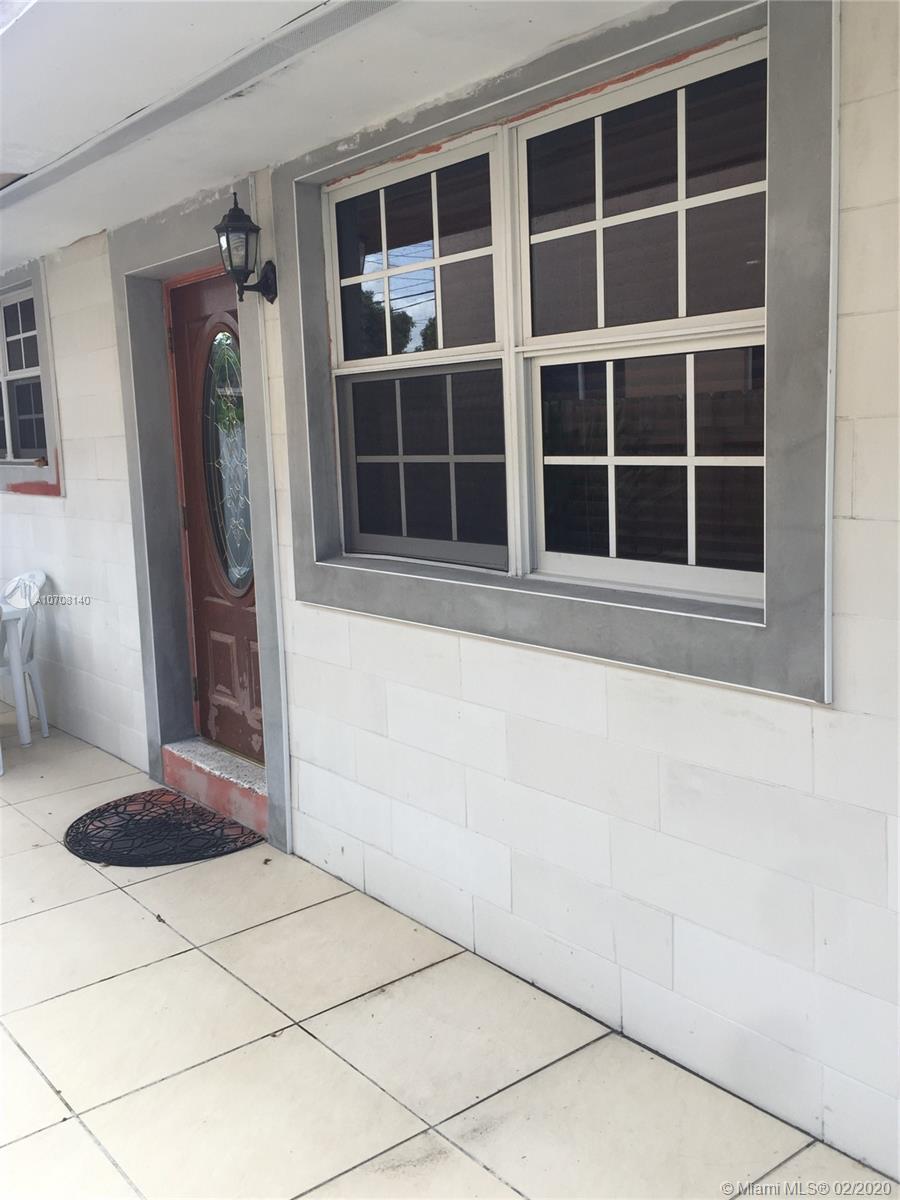For more information regarding the value of a property, please contact us for a free consultation.
2318 W 5th Way Hialeah, FL 33010
Want to know what your home might be worth? Contact us for a FREE valuation!

Our team is ready to help you sell your home for the highest possible price ASAP
Key Details
Sold Price $400,000
Property Type Single Family Home
Sub Type Single Family Residence
Listing Status Sold
Purchase Type For Sale
Square Footage 1,854 sqft
Price per Sqft $215
Subdivision Seminola City Sec 2
MLS Listing ID A10708140
Sold Date 07/23/20
Style Detached,One Story,Duplex
Bedrooms 4
Full Baths 3
HOA Y/N No
Year Built 1961
Annual Tax Amount $1,856
Tax Year 2018
Contingent Pending Inspections
Lot Size 5,250 Sqft
Property Sub-Type Single Family Residence
Property Description
LOCATION-HIALEAH; One floor updated DUPLEX, 2 separate electrical and water meters, impact windows, this property features the front UNIT 2/1 with an extra updated cottage with a separate entrance. The 2nd rear UNIT 2/2 with a nice eat-in kitchen, washer & dryer inside e/unit, title throughout, granite counter tops, e/unit have privet back yard, newly paved plenty parking, fenced yard. Perfect for a large family and it can be a potential rental income for Investor. The property is tenant occupied, best time to show is Fridays from 5-7 please call for appointment in advance, do not disturb tenants. AS IS contract please, send your highest & best offer along with proof of funds & DU OR VERIFIED APPROVAL LETTER, AS PER OWNER'S REQUEST. Buyer responsible to obtain Re-Occupancy Certificate.
Location
State FL
County Miami-dade County
Community Seminola City Sec 2
Area 30
Interior
Interior Features Bedroom on Main Level, First Floor Entry, Other
Heating Central, Electric
Cooling Central Air, Ceiling Fan(s), Electric, Other
Flooring Tile
Appliance Dryer, Electric Range, Electric Water Heater, Ice Maker, Microwave, Refrigerator, Washer
Exterior
Exterior Feature Fence, Fruit Trees, Security/High Impact Doors, Lighting, Outdoor Shower, Porch, Patio
Pool None
View Other
Roof Type Shingle
Street Surface Paved
Porch Open, Patio, Porch
Garage No
Private Pool No
Building
Lot Description < 1/4 Acre
Faces East
Story 1
Sewer Public Sewer
Water Public, Other, Well
Architectural Style Detached, One Story, Duplex
Structure Type Block
Others
Senior Community No
Tax ID 04-30-12-010-0540
Security Features Smoke Detector(s)
Acceptable Financing Cash, Conventional, FHA, VA Loan
Listing Terms Cash, Conventional, FHA, VA Loan
Financing Conventional
Read Less

Bought with Beachfront Realty Inc




