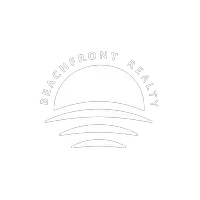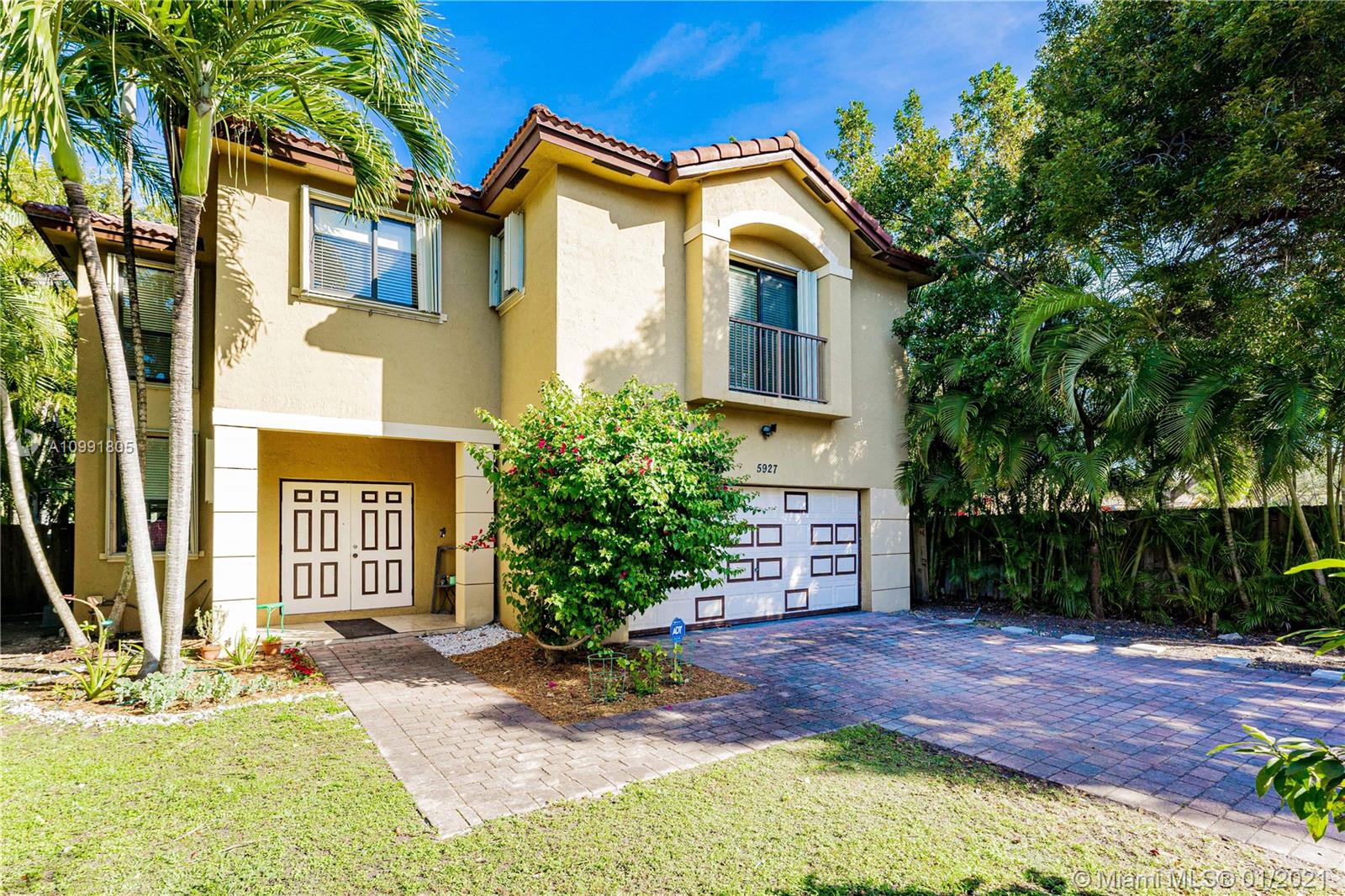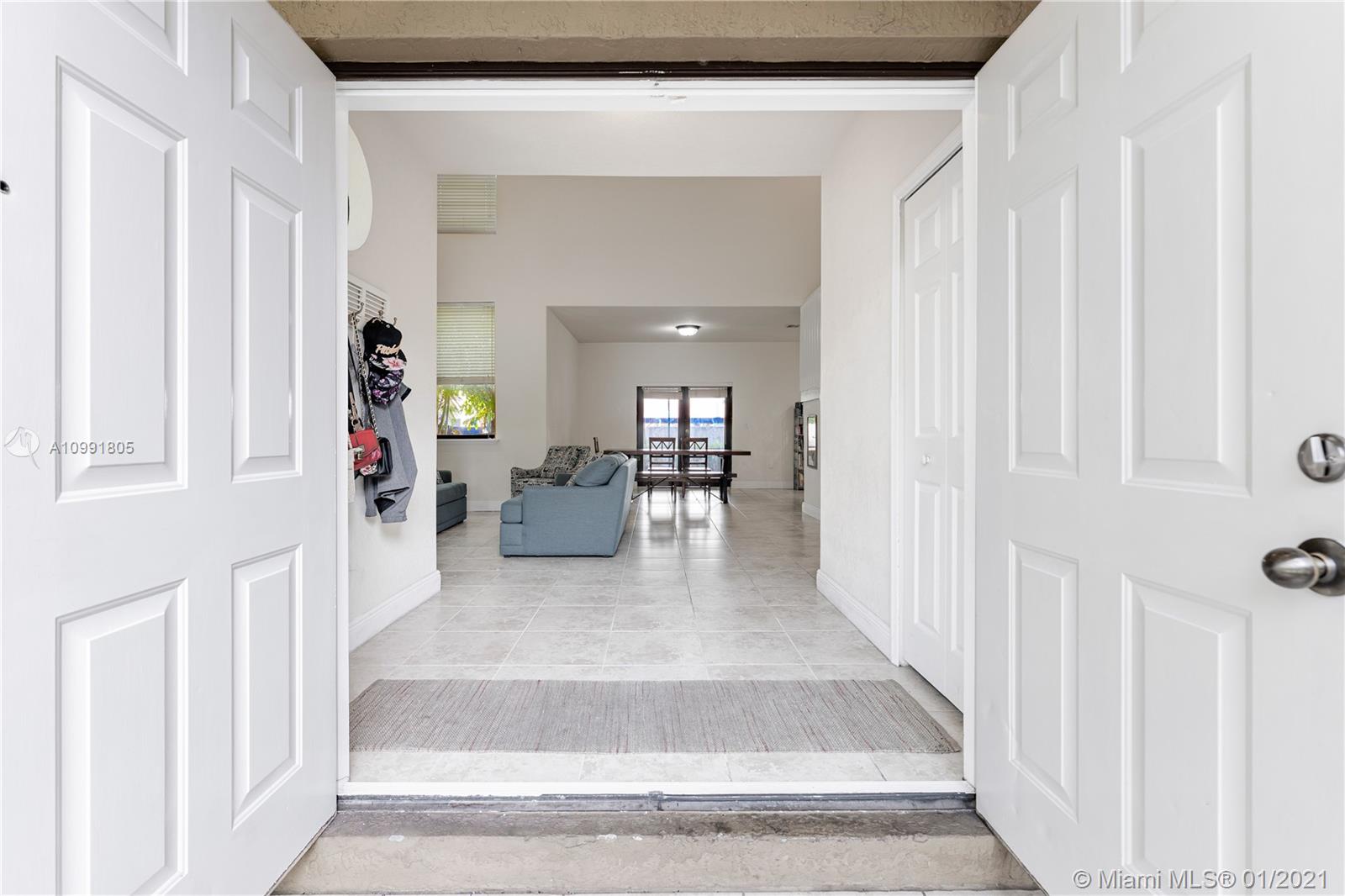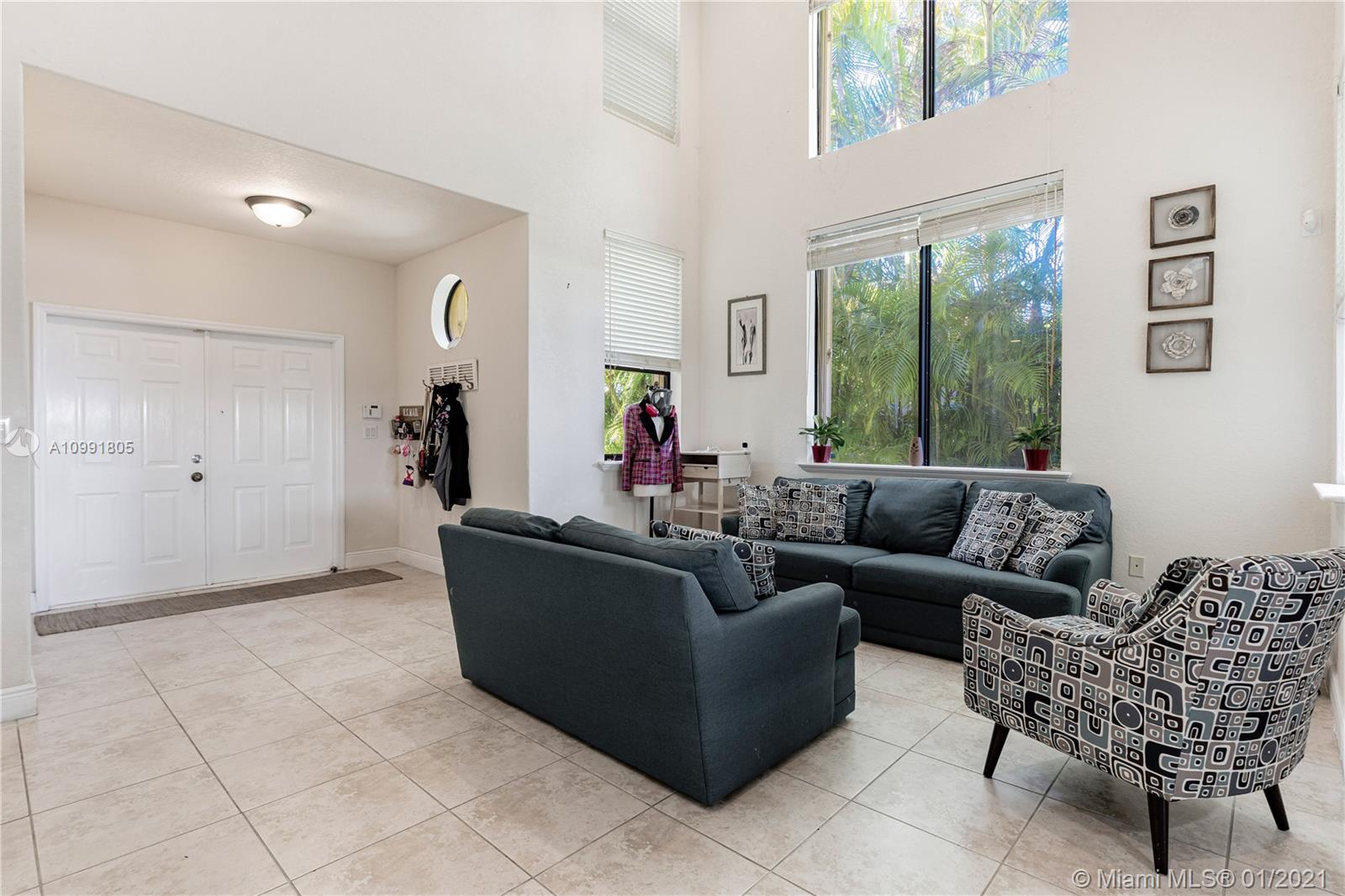For more information regarding the value of a property, please contact us for a free consultation.
5927 SW 41st St Miami, FL 33155
Want to know what your home might be worth? Contact us for a FREE valuation!

Our team is ready to help you sell your home for the highest possible price ASAP
Key Details
Sold Price $675,000
Property Type Single Family Home
Sub Type Single Family Residence
Listing Status Sold
Purchase Type For Sale
Square Footage 2,450 sqft
Price per Sqft $275
Subdivision Golfers Haven
MLS Listing ID A10991805
Sold Date 06/09/21
Style Detached,Mediterranean,Two Story
Bedrooms 4
Full Baths 3
Half Baths 1
Construction Status Resale
HOA Y/N No
Year Built 2006
Annual Tax Amount $8,030
Tax Year 2020
Contingent Pending Inspections
Lot Size 6,120 Sqft
Property Sub-Type Single Family Residence
Property Description
Imagine yourself in this stunning 4 bedroom, 3.5 bath South Miami house located at the edge of Coral Gables. This 2550 SF home built in 2006, features a beautiful kitchen with granite countertops, built-in wet bar, stainless steel appliances and soaring ceilings in the living room. Upstairs features plenty of closet space, 3 full bathrooms and a large master suite with 2 walk-in closets, double sinks in the bathroom and a large shower. Outside you will find 2 screened patios, accordion shutters and a 2 car garage. Live close to everything South Miami and Coral Gables has to offer! We will showcase the home on Saturday February 6 from 11 am - 3 pm.
Location
State FL
County Miami-dade County
Community Golfers Haven
Area 40
Direction Use GPS
Interior
Interior Features Wet Bar, Breakfast Bar, Bidet, Breakfast Area, Dual Sinks, Eat-in Kitchen, First Floor Entry, Kitchen/Dining Combo, Living/Dining Room, Pantry, Separate Shower, Upper Level Master, Bar
Heating Central
Cooling Central Air
Flooring Tile
Appliance Dryer, Dishwasher, Electric Water Heater, Refrigerator
Exterior
Exterior Feature Awning(s), Enclosed Porch, Fence, Patio, Room For Pool, Storm/Security Shutters
Parking Features Attached
Garage Spaces 2.0
Pool None
View Y/N No
View None
Roof Type Barrel
Porch Patio, Porch, Screened
Garage Yes
Private Pool No
Building
Lot Description < 1/4 Acre
Faces East
Story 2
Sewer Septic Tank
Water Public
Architectural Style Detached, Mediterranean, Two Story
Level or Stories Two
Structure Type Block
Construction Status Resale
Others
Senior Community No
Tax ID 30-40-24-023-0090
Security Features Smoke Detector(s)
Acceptable Financing Cash, Conventional, VA Loan
Listing Terms Cash, Conventional, VA Loan
Financing Cash
Read Less
Bought with Beachfront Realty Inc




