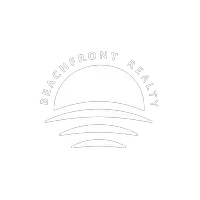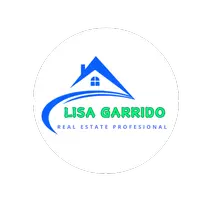For more information regarding the value of a property, please contact us for a free consultation.
5001 Pine Dr Miami, FL 33143
Want to know what your home might be worth? Contact us for a FREE valuation!

Our team is ready to help you sell your home for the highest possible price ASAP
Key Details
Sold Price $8,500,000
Property Type Single Family Home
Sub Type Single Family Residence
Listing Status Sold
Purchase Type For Sale
Square Footage 8,993 sqft
Price per Sqft $945
Subdivision Hutchinson Sub
MLS Listing ID A11345583
Sold Date 09/19/23
Style Mediterranean,Two Story
Bedrooms 8
Full Baths 8
Half Baths 2
Construction Status Resale
HOA Y/N No
Year Built 2004
Annual Tax Amount $75,620
Tax Year 2022
Contingent Pending Inspections
Lot Size 0.960 Acres
Property Sub-Type Single Family Residence
Property Description
Mediterranean-inspired 8BD/8.5BA Estate on Pine Drive, the most coveted street in the exclusive community of Ponce Davis, features an impressive 8,993 sqft of Living Area. Enter into a rotunda foyer that opens to dramatic double-height ceilings and a winding staircase. An equally spectacular space is the massive kitchen replete with a large island, a butler's pantry, and a spacious breakfast/dining area. Direct patio access and an adjacent formal dining room render a seamless entertainment experience. Indulge in the upper level's primary suite, featuring a large sitting area, walk-in closets, and a luxurious ensuite with a spa bath. Explore the verdant grounds on this 42,000 sqft. lot and admire the pool, spa, outdoor kitchen, and meticulous landscaping shaded by dozens of palm trees.
Location
State FL
County Miami-dade County
Community Hutchinson Sub
Area 41
Interior
Interior Features Built-in Features, Bedroom on Main Level, Breakfast Area, Dining Area, Separate/Formal Dining Room, Dual Sinks, Entrance Foyer, First Floor Entry, Fireplace, High Ceilings, Jetted Tub, Sitting Area in Primary, Separate Shower, Upper Level Primary, Walk-In Closet(s)
Heating Central
Cooling Central Air
Flooring Marble, Wood
Fireplace Yes
Window Features Blinds,Impact Glass,Sliding
Appliance Built-In Oven, Dryer, Dishwasher, Disposal, Microwave, Refrigerator, Self Cleaning Oven, Washer
Laundry Laundry Tub
Exterior
Exterior Feature Fence, Lighting, Outdoor Grill, Patio
Parking Features Attached
Garage Spaces 3.0
Carport Spaces 10
Pool In Ground, Pool
View Garden, Pool
Roof Type Barrel
Porch Patio
Garage Yes
Private Pool Yes
Building
Lot Description <1 Acre
Faces South
Story 2
Sewer Septic Tank
Water Public
Architectural Style Mediterranean, Two Story
Level or Stories Two
Structure Type Block
Construction Status Resale
Others
Pets Allowed No Pet Restrictions, Yes
Senior Community No
Tax ID 30-41-31-012-0100
Security Features Smoke Detector(s)
Acceptable Financing Cash
Listing Terms Cash
Financing Cash
Pets Allowed No Pet Restrictions, Yes
Read Less
Bought with Coldwell Banker Realty




