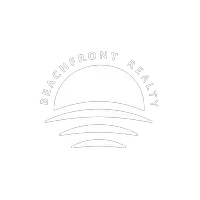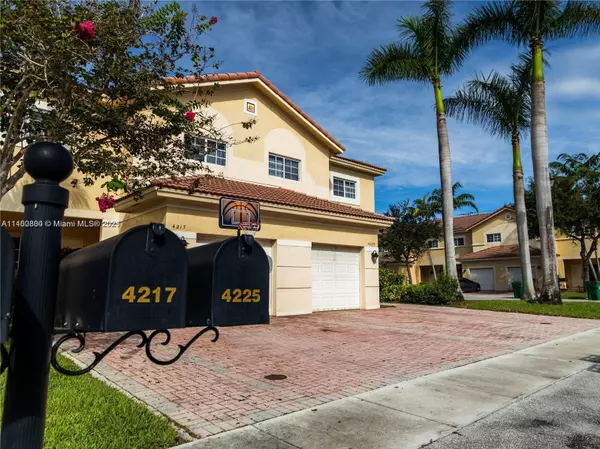For more information regarding the value of a property, please contact us for a free consultation.
4225 E Stonecreek Cir #26 Davie, FL 33024
Want to know what your home might be worth? Contact us for a FREE valuation!

Our team is ready to help you sell your home for the highest possible price ASAP
Key Details
Sold Price $439,000
Property Type Townhouse
Sub Type Townhouse
Listing Status Sold
Purchase Type For Sale
Square Footage 1,475 sqft
Price per Sqft $297
Subdivision Stonecreek At Davie
MLS Listing ID A11450800
Sold Date 12/01/23
Bedrooms 3
Full Baths 2
Half Baths 1
HOA Fees $309/mo
HOA Y/N Yes
Year Built 2005
Annual Tax Amount $4,508
Tax Year 2023
Contingent Other
Property Sub-Type Townhouse
Property Description
Rarely available in Stonecreek at Davie! Corner Townhome with attached garage! This stunning 3-bedroom Fenced backyard! Close to the Hard Rock Casino with plenty of shopping nearby & 20 minutes to the beaches! Spacious Corner Unit, Open living, dining area downstairs, surrounded with glass doors leading to back patio. Perfect for quiet evenings or BBQ. Kitchen has granite counters and plenty of cabinet space. Garage with plenty of storage. Front load washer and dryer. Main suite upstairs has large walk-in closet, bath with dual sinks, granite top vanity, and tranquil soaking tub. Shower and toilet are in their own room. Great sized second and third bedrooms with large closets and large 2nd bathroom with tub. Investor's welcome! ROOF IS INCLUDED WITH THE HOA BONUS!!!
Location
State FL
County Broward County
Community Stonecreek At Davie
Area 3880
Interior
Interior Features First Floor Entry, Living/Dining Room, Other, Separate Shower, Walk-In Closet(s)
Heating Central
Cooling Central Air, Ceiling Fan(s)
Flooring Carpet, Tile, Wood
Furnishings Unfurnished
Window Features Blinds
Appliance Dishwasher, Electric Range, Electric Water Heater, Disposal, Ice Maker, Microwave, Refrigerator, Self Cleaning Oven, Washer
Exterior
Exterior Feature Fence, Patio
Parking Features Attached
Garage Spaces 1.0
Fence Wall
Utilities Available Cable Available
Amenities Available Trail(s)
View Garden
Porch Patio
Garage Yes
Private Pool Yes
Building
Story 2
Level or Stories Two
Structure Type Block
Schools
Elementary Schools Pasadena Lakes
Middle Schools Driftwood
High Schools Hollywood Hl High
Others
Pets Allowed Conditional, Yes
HOA Fee Include Roof,Trash
Senior Community No
Restrictions Okay to Lease 1st Year,OK To Lease
Tax ID 514103670260
Acceptable Financing Cash, Conventional
Listing Terms Cash, Conventional
Financing Conventional
Pets Allowed Conditional, Yes
Read Less

Bought with Miami Premier Realty




