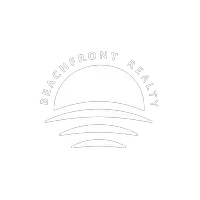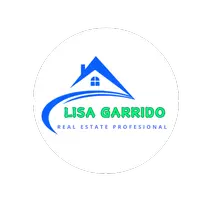For more information regarding the value of a property, please contact us for a free consultation.
5050 Pine Dr Miami, FL 33143
Want to know what your home might be worth? Contact us for a FREE valuation!

Our team is ready to help you sell your home for the highest possible price ASAP
Key Details
Sold Price $15,750,000
Property Type Single Family Home
Sub Type Single Family Residence
Listing Status Sold
Purchase Type For Sale
Square Footage 9,839 sqft
Price per Sqft $1,600
Subdivision Hutchinson Sub
MLS Listing ID A11509318
Sold Date 02/15/24
Style Detached,Two Story
Bedrooms 6
Full Baths 8
Half Baths 2
Construction Status Resale
HOA Y/N No
Year Built 2007
Annual Tax Amount $64,847
Tax Year 2023
Contingent No Contingencies
Lot Size 0.960 Acres
Property Sub-Type Single Family Residence
Property Description
Welcome to the epitome of opulence in the prestigious Ponce Davis neighborhood of Miami. Meticulously renovated 6-bed, 7 full/2 half bath estate. Indulge in a gourmet kitchen featuring Miele, Wolf, and Sub-Zero appliances, along with the butlers pantry and staff kitchen. The home boasts custom cabinetry, panelled walls, elegant wallpaper throughout its interior. The resort-like outdoor space unveils an incredible kitchen and ample covered terraces, perfect for al fresco dining. This smart home, complete with an elevator and full home generator, redefines luxury living. Additional highlights comprise a lavish study, a welcoming media room, and a highly sophisticated bar entertainment space. Unparalleled lifestyle of sophistication and leisure.
Location
State FL
County Miami-dade County
Community Hutchinson Sub
Area 41
Interior
Interior Features Breakfast Bar, Built-in Features, Breakfast Area, Dining Area, Separate/Formal Dining Room, Dual Sinks, Entrance Foyer, Eat-in Kitchen, French Door(s)/Atrium Door(s), First Floor Entry, Fireplace, High Ceilings, Pantry, Sitting Area in Primary, Split Bedrooms, Upper Level Primary, Bar, Walk-In Closet(s), Elevator
Heating Central
Cooling Central Air, Ceiling Fan(s), Zoned
Flooring Marble, Wood
Equipment Generator
Fireplace Yes
Window Features Blinds,Casement Window(s),Impact Glass
Appliance Built-In Oven, Dryer, Dishwasher, Electric Water Heater, Freezer, Gas Range, Microwave, Refrigerator, Humidifier
Exterior
Exterior Feature Awning(s), Lighting, Outdoor Grill, Shed, Security/High Impact Doors
Garage Spaces 3.0
Pool Heated, In Ground, Pool
Utilities Available Cable Available
View Garden
Roof Type Spanish Tile
Garage Yes
Private Pool Yes
Building
Lot Description 1-2 Acres
Faces North
Story 2
Sewer Septic Tank
Water Public
Architectural Style Detached, Two Story
Level or Stories Two
Additional Building Shed(s)
Structure Type Block
Construction Status Resale
Others
Pets Allowed Dogs OK, Yes
Senior Community No
Tax ID 30-41-31-012-0040
Security Features Safe Room Interior,Security System Owned
Acceptable Financing Cash, Conventional
Listing Terms Cash, Conventional
Financing Cash
Pets Allowed Dogs OK, Yes
Read Less
Bought with Compass Florida, LLC.




