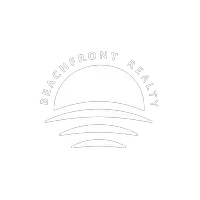For more information regarding the value of a property, please contact us for a free consultation.
2761 Center Court Dr #4-20 Weston, FL 33332
Want to know what your home might be worth? Contact us for a FREE valuation!

Our team is ready to help you sell your home for the highest possible price ASAP
Key Details
Sold Price $745,000
Property Type Condo
Sub Type Condominium
Listing Status Sold
Purchase Type For Sale
Square Footage 2,340 sqft
Price per Sqft $318
Subdivision Courtside At Weston Hills
MLS Listing ID A11737745
Sold Date 08/25/25
Style Coach/Carriage,Other
Bedrooms 3
Full Baths 2
Half Baths 1
HOA Fees $866/qua
HOA Y/N Yes
Min Days of Lease 365
Leases Per Year 1
Year Built 2002
Annual Tax Amount $11,769
Tax Year 2024
Contingent Association Approval
Property Sub-Type Condominium
Property Description
Motivated sellers! This beautifully customized home offers breathtaking panoramic views and a flexible floor plan with 2 office spaces—one easily used as a 3rd bedroom. Enjoy the ease of maintenance-free living with the space and privacy of a single-family home, nestled in a prestigious, gated country club community. Just a short walk to Weston Hills Country Club (membership required) for golf, tennis, swimming, and social events. Enter through a charming open-air courtyard or the spacious 2-car garage into a grand foyer. The home features hurricane impact windows, and the fully maintained community includes roof coverage with no special assessments. A rare opportunity—schedule your showing today!
Location
State FL
County Broward
Community Courtside At Weston Hills
Area 3890
Direction Royal Palm Blvd to Weston Hills Blvd, turn left. First right turn onto Country Club Way and first right at Courtside. After entering, turn right to locate this unit.
Interior
Interior Features Breakfast Bar, Breakfast Area, Convertible Bedroom, Closet Cabinetry, Dining Area, Separate/Formal Dining Room, Dual Sinks, First Floor Entry, Split Bedrooms, Separate Shower, Upper Level Primary, Walk-In Closet(s), Central Vacuum
Heating Central, Electric
Cooling Central Air, Electric
Flooring Carpet, Ceramic Tile, Hardwood, Wood
Window Features Impact Glass
Appliance Dryer, Dishwasher, Electric Range, Electric Water Heater, Disposal, Microwave, Refrigerator, Washer
Exterior
Exterior Feature Balcony, Courtyard
Garage Spaces 2.0
Fence Wall
Utilities Available Cable Available
Waterfront Description Other
View Y/N Yes
View Golf Course, Water
Porch Balcony, Screened
Garage Yes
Private Pool Yes
Building
Lot Description On Golf Course
Building Description Block, Exterior Lighting
Architectural Style Coach/Carriage, Other
Structure Type Block
Schools
Elementary Schools Manatee Bay
Middle Schools Falcon Cove
High Schools Cypress Bay
Others
Pets Allowed Conditional, Yes
HOA Fee Include Common Areas,Insurance,Maintenance Grounds,Maintenance Structure,Pool(s),Recreation Facilities,Reserve Fund,Roof
Senior Community No
Restrictions Exterior Alterations,Limited Number Vehicles,No RV,Okay to Lease 1st Year,Renting Limited
Tax ID 504018AA0640
Security Features Key Card Entry,Phone Entry,Smoke Detector(s)
Acceptable Financing Cash, Conventional
Listing Terms Cash, Conventional
Financing Cash
Special Listing Condition Listed As-Is
Pets Allowed Conditional, Yes
Read Less

Bought with Coldwell Banker Realty




