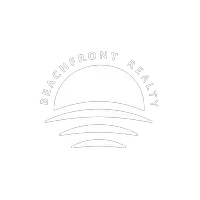For more information regarding the value of a property, please contact us for a free consultation.
13034 SW Brook View Ter Port St. Lucie, FL 34987
Want to know what your home might be worth? Contact us for a FREE valuation!

Our team is ready to help you sell your home for the highest possible price ASAP
Key Details
Sold Price $730,000
Property Type Single Family Home
Sub Type Single Family Residence
Listing Status Sold
Purchase Type For Sale
Square Footage 2,358 sqft
Price per Sqft $309
Subdivision Riverland Parcel C - Plat
MLS Listing ID A11853567
Sold Date 09/29/25
Style Detached,Ranch,One Story
Bedrooms 4
Full Baths 3
HOA Fees $425/qua
HOA Y/N Yes
Year Built 2022
Annual Tax Amount $11,079
Tax Year 2024
Contingent Backup Contract/Call LA
Lot Size 8,015 Sqft
Property Sub-Type Single Family Residence
Property Description
Gorgeous Bimini Model with an extraordinary custom kitchen featuring jaw-dropping quartz countertops—a true chef's dream! This standout home includes a full house generator, golf cart garage, and a whole-house water filtration system. Enjoy upgraded appliances throughout the kitchen, upgraded bathrooms, and a custom laundry room. Situated on a private lot with a side easement, this property offers both luxury, peace of mind and privacy. Not your run-of-the-mill home—this is a “wow” from the moment you walk in. A showpiece you'll be proud to call your own. Don't walk! Run to see this spectacular home!
Location
State FL
County St Lucie
Community Riverland Parcel C - Plat
Area 7300
Interior
Interior Features Breakfast Bar, Built-in Features, Bedroom on Main Level, Breakfast Area, Closet Cabinetry, Dining Area, Separate/Formal Dining Room, Dual Sinks, Entrance Foyer, First Floor Entry, Kitchen/Dining Combo, Main Level Primary, Pantry, Split Bedrooms, Walk-In Closet(s), Attic
Heating Central, Electric
Cooling Central Air, Ceiling Fan(s), Electric
Flooring Carpet, Vinyl
Equipment Generator
Window Features Blinds,Plantation Shutters,Sliding,Impact Glass
Appliance Some Gas Appliances, Built-In Oven, Dryer, Dishwasher, Disposal, Gas Range, Gas Water Heater, Microwave, Refrigerator, Water Softener Owned, Self Cleaning Oven, Water Purifier
Exterior
Exterior Feature Patio, Room For Pool, Security/High Impact Doors
Parking Features Attached
Garage Spaces 3.0
Pool None, Community
Community Features Clubhouse, Fitness, Gated, Home Owners Association, Maintained Community, Other, Pickleball, Property Manager On-Site, Pool, Street Lights, Sidewalks, Tennis Court(s)
Utilities Available Cable Available, Underground Utilities
Waterfront Description Lake Front
View Y/N Yes
View Lake, Water
Roof Type Flat,Tile
Street Surface Paved
Porch Patio
Garage Yes
Private Pool Yes
Building
Lot Description Sprinklers Automatic, Sprinkler System, < 1/4 Acre
Faces North
Story 1
Sewer Public Sewer
Water Lake, Public
Architectural Style Detached, Ranch, One Story
Level or Stories One
Structure Type Block
Others
Pets Allowed Size Limit, Yes
HOA Fee Include Maintenance Grounds,Recreation Facilities,Security
Senior Community Yes
Restrictions Association Approval Required,No RV,No Truck,OK To Lease,Subdivision Restrictions
Tax ID 4317-803-0099-000-0
Security Features Gated Community,Smoke Detector(s),Security Guard
Acceptable Financing Cash, Conventional, FHA, VA Loan
Listing Terms Cash, Conventional, FHA, VA Loan
Financing Conventional
Special Listing Condition Listed As-Is
Pets Allowed Size Limit, Yes
Read Less

Bought with Douglas Elliman
GET MORE INFORMATION





