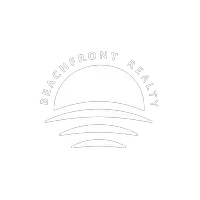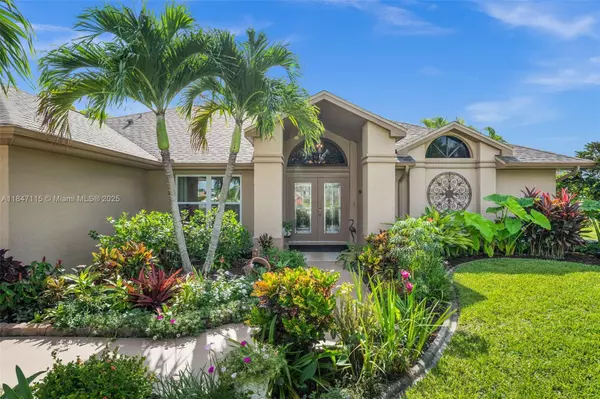For more information regarding the value of a property, please contact us for a free consultation.
3701 SW 2nd AVE Cape Coral, FL 33914
Want to know what your home might be worth? Contact us for a FREE valuation!

Our team is ready to help you sell your home for the highest possible price ASAP
Key Details
Sold Price $625,000
Property Type Single Family Home
Sub Type Single Family Residence
Listing Status Sold
Purchase Type For Sale
Square Footage 2,403 sqft
Price per Sqft $260
Subdivision Cape Coral
MLS Listing ID A11847115
Sold Date 09/29/25
Style Detached,Ranch,One Story
Bedrooms 3
Full Baths 2
HOA Y/N No
Year Built 1989
Annual Tax Amount $4,429
Tax Year 2024
Contingent Financing
Lot Size 10,019 Sqft
Property Sub-Type Single Family Residence
Property Description
Discover paradise in SW Cape Coral's Pelican neighborhood! This Gulf Access pool home sits on a 100-ft-wide canal with quick boating to beaches and dining. Enjoy lush tropical landscaping, a screened-in pool, paver lanai, metal-roof gazebo with grill, and a dock with 10K lb lift and new cover. Inside, vaulted ceilings, skylights, and tile floors enhance the open layout. The kitchen offers granite, stainless Whirlpool appliances, tile backsplash, and a breakfast bar. The master suite opens to the pool and includes a walk-in closet and tiled bath. Guest rooms are bright and inviting. Impact windows, hurricane shutters, and an HD antenna add peace of mind. Beautiful and ready to enjoy!
Location
State FL
County Lee
Community Cape Coral
Area 5940 Florida Other
Direction Cape Coral Pkwy to (N) on Santa Barbara Blvd S to (W) on Gleason Pkwy to (S) on SW 2nd Ave
Interior
Interior Features Built-in Features, Bedroom on Main Level, Breakfast Area, Dual Sinks, French Door(s)/Atrium Door(s), High Ceilings, Living/Dining Room, Main Level Primary, Pantry, Split Bedrooms, Vaulted Ceiling(s), Walk-In Closet(s)
Heating Central, Electric
Cooling Central Air, Ceiling Fan(s), Electric
Flooring Tile
Furnishings Unfurnished
Window Features Impact Glass
Appliance Dryer, Dishwasher, Electric Range, Disposal, Microwave, Refrigerator, Washer
Exterior
Exterior Feature Enclosed Porch, Lighting, Other, Patio, Storm/Security Shutters
Parking Features Attached
Garage Spaces 2.0
Pool Concrete, In Ground, Pool, Screen Enclosure
Utilities Available Cable Available
Waterfront Description Canal Access,Canal Front,Navigable Water,Ocean Access
View Y/N Yes
View Canal, Water
Roof Type Shingle
Street Surface Paved
Porch Patio, Porch, Screened
Garage Yes
Private Pool Yes
Building
Lot Description Sprinklers Automatic, < 1/4 Acre
Faces West
Story 1
Sewer Public Sewer
Water Public
Architectural Style Detached, Ranch, One Story
Level or Stories One
Structure Type Block,Stucco
Others
Pets Allowed No Pet Restrictions, Yes
Senior Community No
Restrictions No Restrictions
Tax ID 02-45-23-C3-01811.0790
Security Features Smoke Detector(s)
Acceptable Financing Cash, Conventional, FHA, VA Loan
Listing Terms Cash, Conventional, FHA, VA Loan
Financing Cash
Pets Allowed No Pet Restrictions, Yes
Read Less

Bought with MAR NON MLS MEMBER
GET MORE INFORMATION





