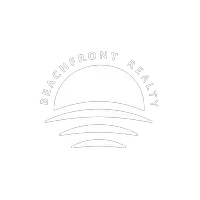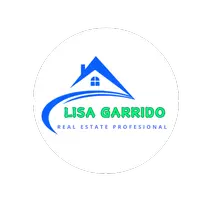For more information regarding the value of a property, please contact us for a free consultation.
14531 Bretton Woods Trce Delray Beach, FL 33446
Want to know what your home might be worth? Contact us for a FREE valuation!

Our team is ready to help you sell your home for the highest possible price ASAP
Key Details
Sold Price $392,000
Property Type Townhouse
Sub Type Villa
Listing Status Sold
Purchase Type For Sale
Square Footage 1,319 sqft
Price per Sqft $297
Subdivision Avalon Trails At Villages
MLS Listing ID A11851640
Sold Date 10/09/25
Style Ranch
Bedrooms 2
Full Baths 2
HOA Fees $600/mo
HOA Y/N Yes
Min Days of Lease 30
Leases Per Year 1
Year Built 2022
Annual Tax Amount $5,574
Tax Year 2024
Contingent Financing
Property Sub-Type Villa
Property Description
A Modern Villa Awaits in Avalon Trails
Discover the best value and best price in Avalon Trails with this stunning 2-bedroom, 2-bathroom villa! Just three years young, this home is equipped with smart home technology, allowing you to effortlessly control your living space right from your phone.
Step inside & find a spacious, open-concept floor plan. The gourmet kitchen is a chef's dream, featuring stainless steel appliances, elegant Quartz countertops, and 42-inch upper cabinets. The large, private backyard patio is perfect for hosting BBQs or enjoying a quiet morning coffee.
Location
State FL
County Palm Beach
Community Avalon Trails At Villages
Area 4630
Direction W Atlantic to N on Cumberland Right on Three Ponds Trails Left on Bretton Woods Trace Home on Left.
Interior
Interior Features Dual Sinks, Living/Dining Room, Main Level Primary, Split Bedrooms, Separate Shower
Heating Central
Cooling Central Air
Flooring Tile
Window Features Impact Glass
Appliance Dryer, Dishwasher, Electric Range, Refrigerator, Washer
Exterior
Exterior Feature Courtyard, Porch, Patio
Parking Features Attached
Garage Spaces 1.0
Pool Association
Amenities Available Billiard Room, Clubhouse, Fitness Center, Pickleball, Pool, Tennis Court(s)
View Garden
Porch Open, Patio, Porch
Garage Yes
Private Pool Yes
Building
Faces South
Story 1
Architectural Style Ranch
Level or Stories One
Structure Type Block
Schools
Elementary Schools Hagen Road
Middle Schools Carver; G.W.
High Schools Boca Raton Community
Others
Pets Allowed Dogs OK, Yes
HOA Fee Include Common Areas,Cable TV,Insurance,Maintenance Grounds,Maintenance Structure,Recreation Facilities,Security
Senior Community Yes
Restrictions No RV,No Restrictions,No Truck,Okay to Lease 1st Year,OK To Lease
Tax ID 00424615310002290
Security Features Key Card Entry
Acceptable Financing Cash, Conventional, FHA, VA Loan
Listing Terms Cash, Conventional, FHA, VA Loan
Financing Conventional
Special Listing Condition Listed As-Is
Pets Allowed Dogs OK, Yes
Read Less

Bought with Real Broker, LLC
GET MORE INFORMATION





